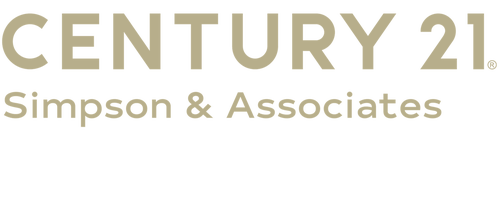


Listing Courtesy of:  Imagine MLS / Century 21 Simpson & Associates / Larry Moore
Imagine MLS / Century 21 Simpson & Associates / Larry Moore
 Imagine MLS / Century 21 Simpson & Associates / Larry Moore
Imagine MLS / Century 21 Simpson & Associates / Larry Moore 1104 Leawood Drive Frankfort, KY 40601
Pending (7 Days)
$329,000 (USD)
MLS #:
25505223
25505223
Type
Condo
Condo
Year Built
2020
2020
Style
Ranch
Ranch
School District
Franklin County - 14
Franklin County - 14
County
Franklin County
Franklin County
Community
Berry Hill
Berry Hill
Listed By
Larry Moore, Century 21 Simpson & Associates
Source
Imagine MLS
Last checked Nov 9 2025 at 7:43 PM GMT+0000
Imagine MLS
Last checked Nov 9 2025 at 7:43 PM GMT+0000
Bathroom Details
- Full Bathrooms: 2
Interior Features
- Ceiling Fan(s)
- Appliances: Dishwasher
- Appliances: Microwave
- Appliances: Range
- Appliances: Refrigerator
- Walk-In Closet(s)
- Appliances: Disposal
- Entrance Foyer
- Appliances: Dryer
- Appliances: Washer
- Appliances: Oven
- Window Features: Blinds
- Laundry Features: Main Level
- Window Features: Storm Window(s)
Subdivision
- Berry Hill
Lot Information
- Landscaped
Property Features
- Fireplace: Gas Log
- Fireplace: Ventless
- Fireplace: Great Room
- Foundation: Slab
Heating and Cooling
- Heat Pump
- Electric
- Gas
- Ceiling Fan(s)
Homeowners Association Information
- Dues: $420
Flooring
- Tile
Exterior Features
- Brick Veneer
Utility Information
- Utilities: Underground Utilities, Water Connected, Electricity Connected, Phone Available, Cable Connected
- Sewer: Public Sewer
School Information
- Elementary School: Hearn
- Middle School: Bondurant
- High School: Western Hills
Parking
- Garage Door Opener
- Driveway
- Attached Garage
- Garage Faces Side
Stories
- One
Living Area
- 1,416 sqft
Location
Estimated Monthly Mortgage Payment
*Based on Fixed Interest Rate withe a 30 year term, principal and interest only
Listing price
Down payment
%
Interest rate
%Mortgage calculator estimates are provided by C21 Simpson & Associates and are intended for information use only. Your payments may be higher or lower and all loans are subject to credit approval.
Disclaimer: Copyright 2025 Imagine MLS. All rights reserved. This information is deemed reliable, but not guaranteed. The information being provided is for consumers’ personal, non-commercial use and may not be used for any purpose other than to identify prospective properties consumers may be interested in purchasing. Data last updated 11/9/25 11:43




Description